
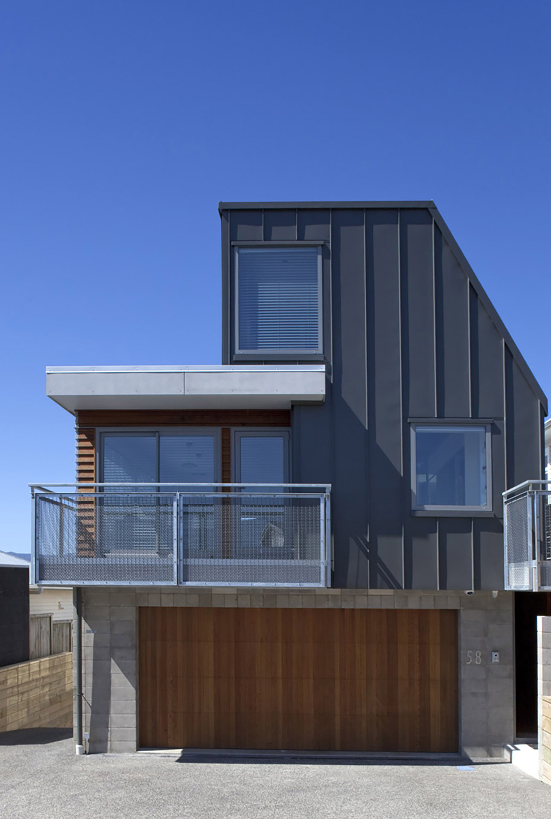
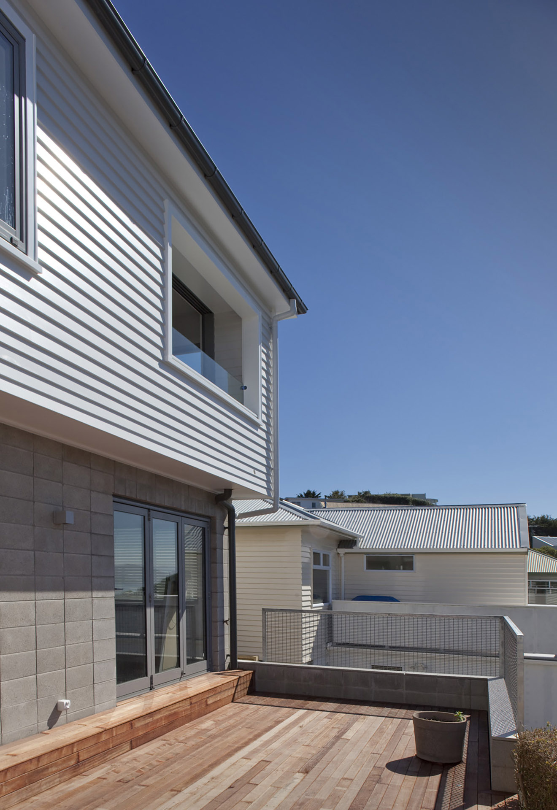
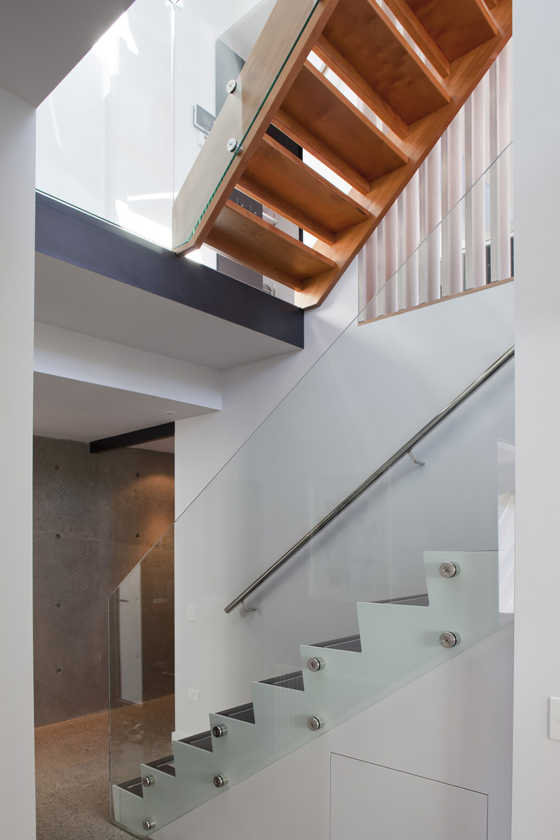
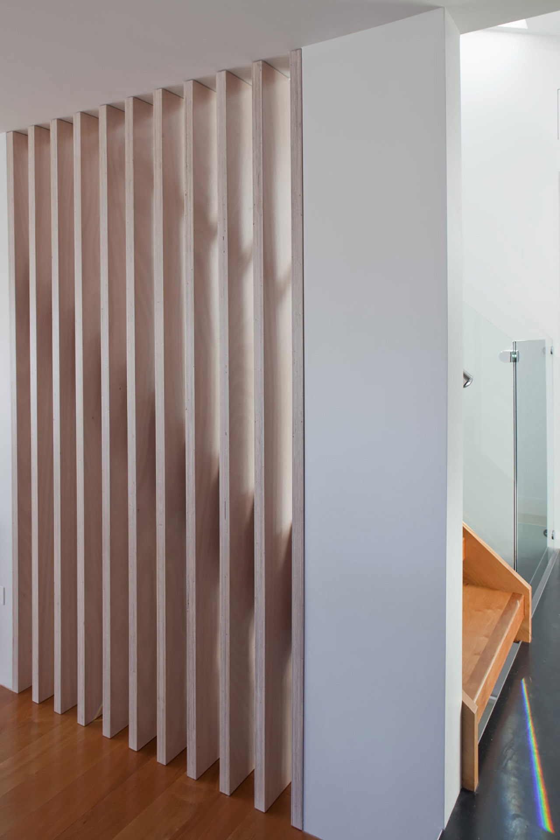


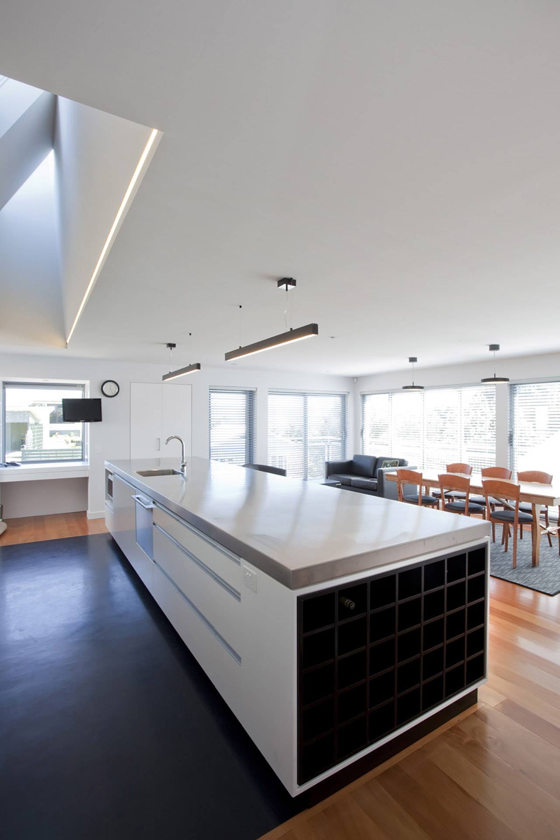
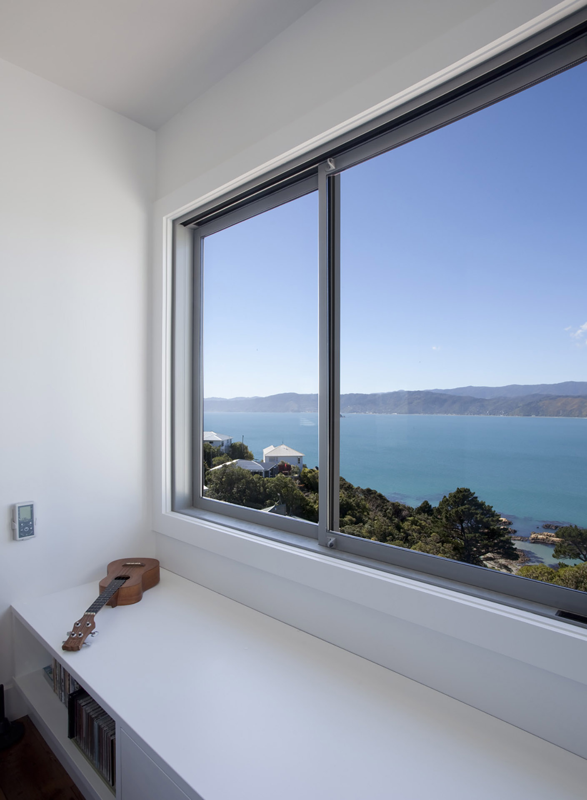
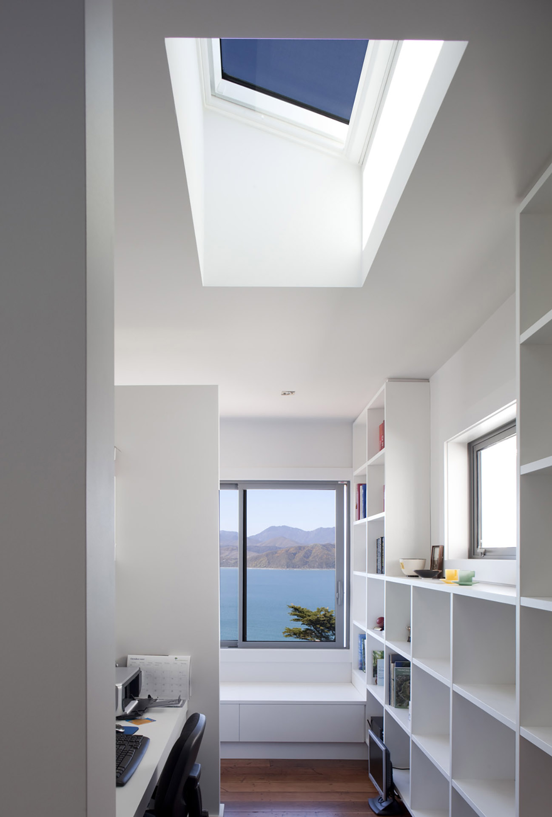
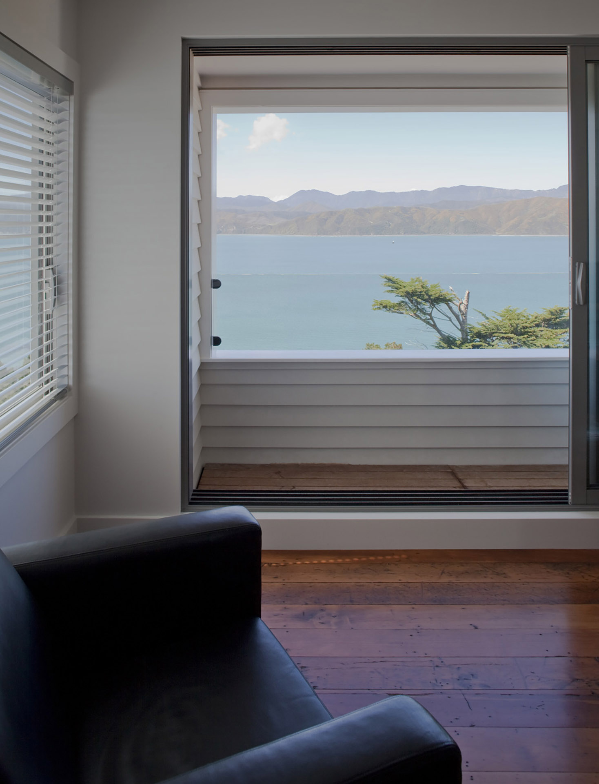
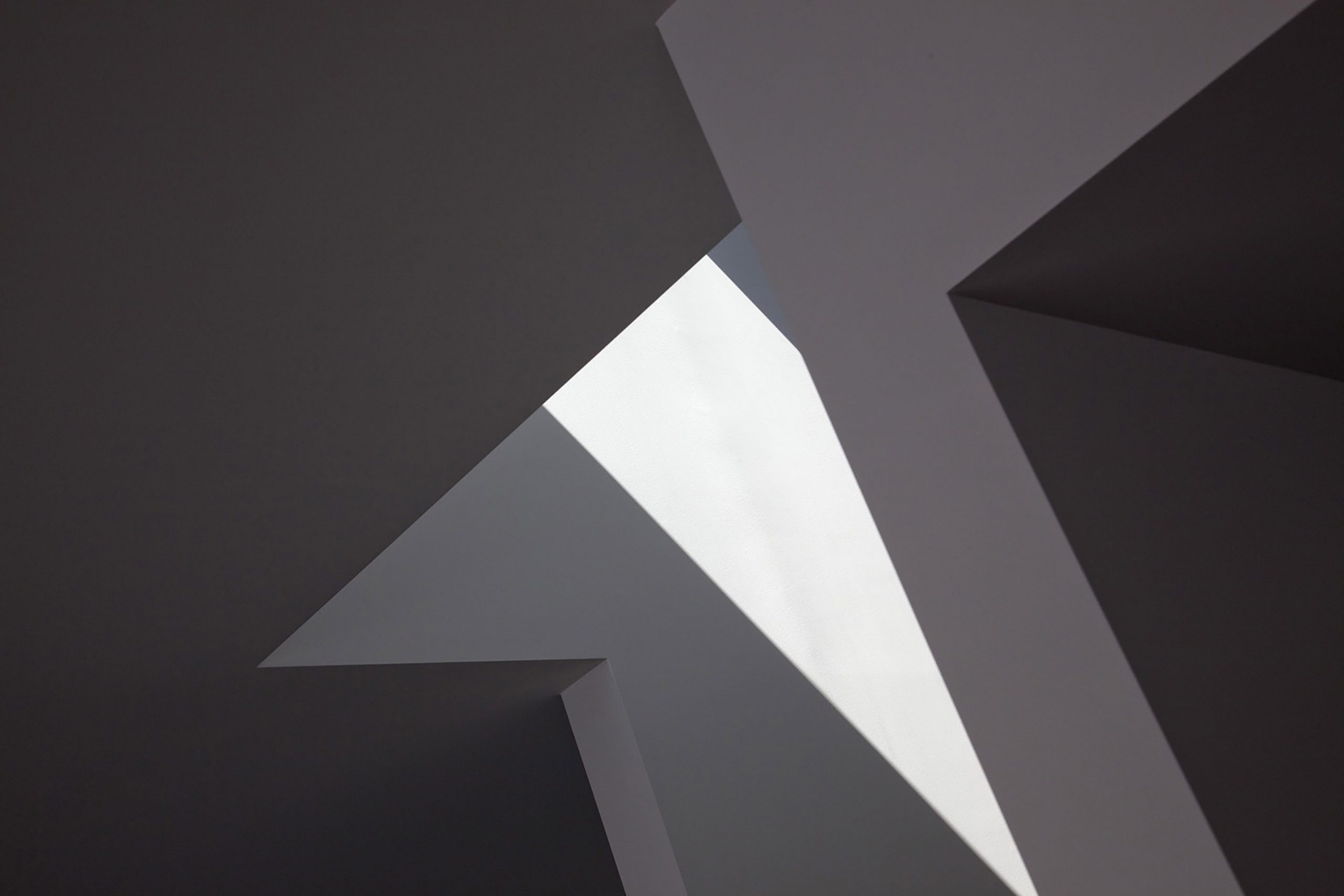
Old House – New House
permitted building envelope
To determine what space a property owner can legally build in without requiring a resource consent, the WCC District Plan allows for the creation of a building envelope.
This envelope is determined by measuring vertically 2.5m from a boundary, with an inclined plane extended from the top point at an angle of 45-71° depending on the areas zoning.
The existing house sits on a ridge with beautiful views over the water, adjacent houses are close together. The house was in poor condition and the plan was compromised. There were some existing District Plan breaches and any new work had to be restricted to remain within the building controls. The new house fronts the street with a contemporary aesthetic, while the old house remains to the rear of the house (although refitted inside to join smoothly with the new volumes.
The newly-created three-storey interior is set out around a central void space that sits between the junction of old and new house. This offers visual connection between the entry, middle level living spaces and rear private courtyard, as well as bedroom spaces below. The use of open-tread stairs made from recycled native timbers, vertical timber screens, and the polished poured concrete wall reflect the light that floods into the lowest level from skylights above. Elsewhere through the interior the exterior forms have been sculpted and hollowed out, and we have used a simple material palette of white walls, black joinery highlights, and hidden lighting to emphasise the interconnected spaces and surprising openness inside.





