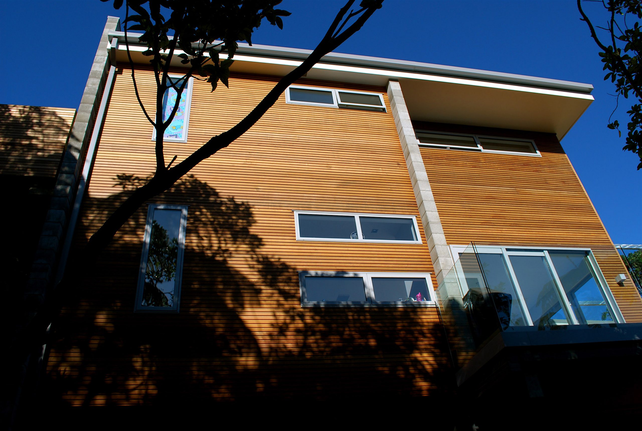
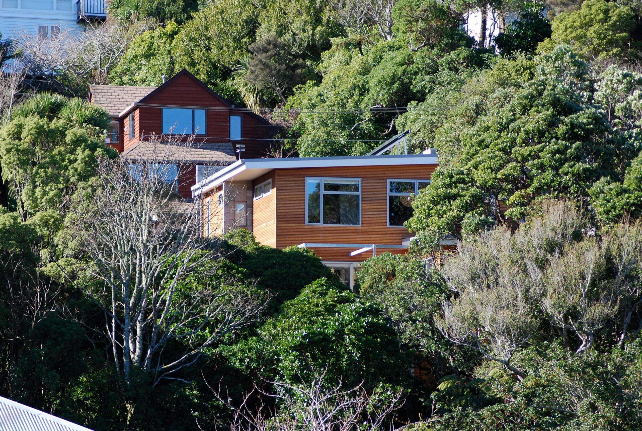
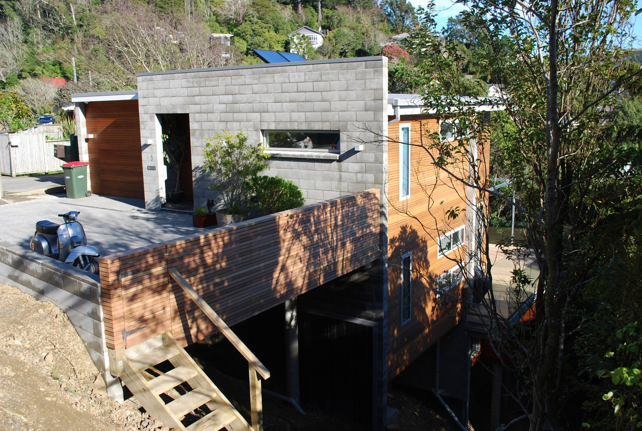
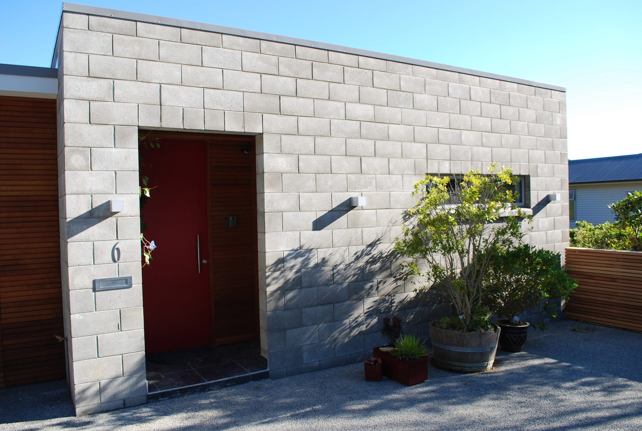
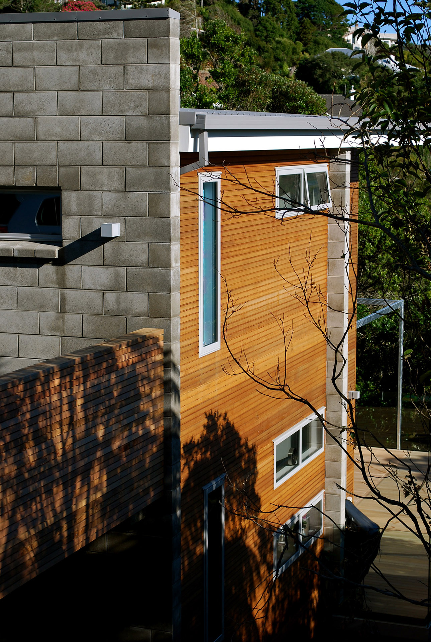
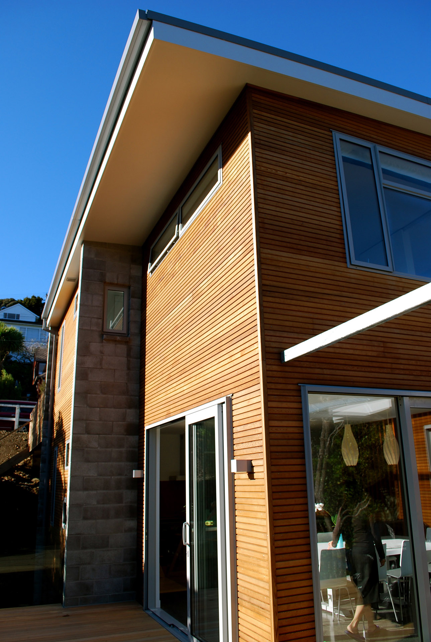
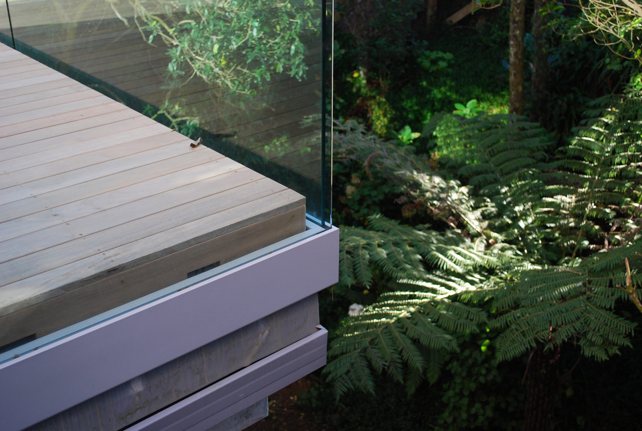
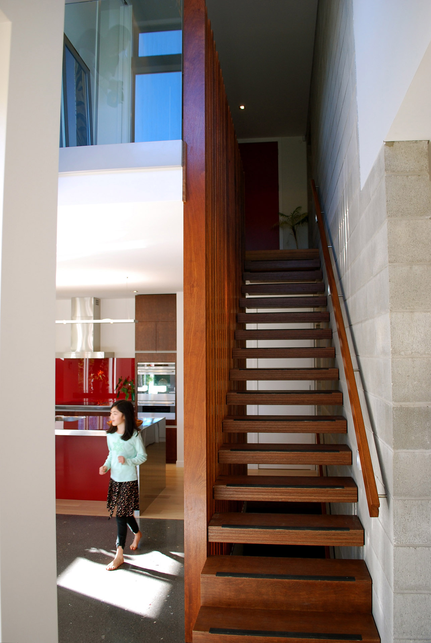
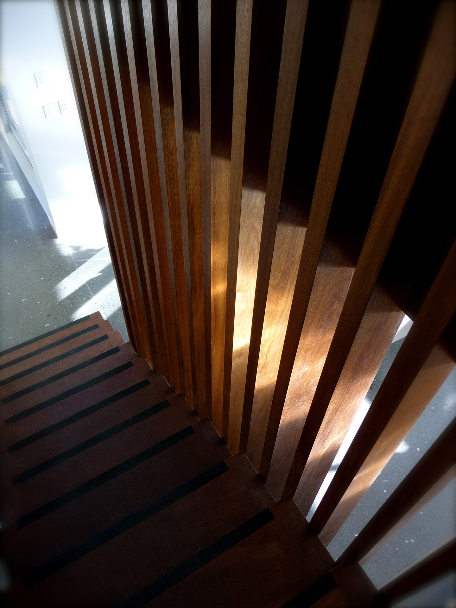
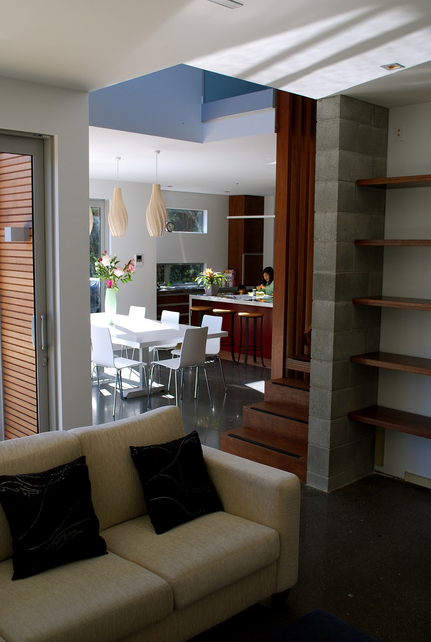
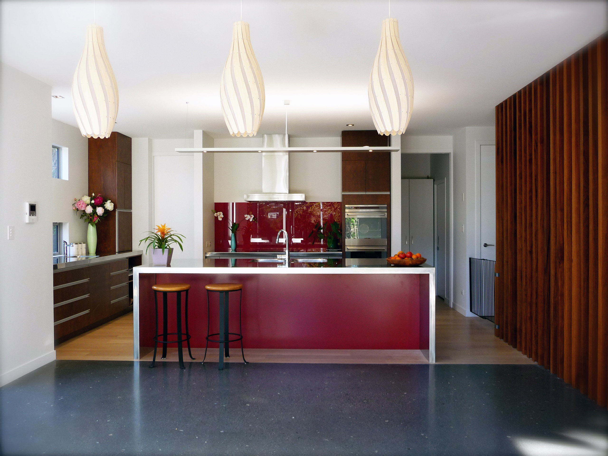
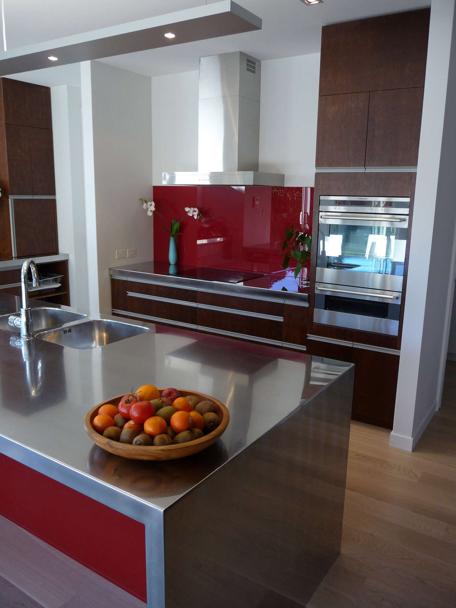
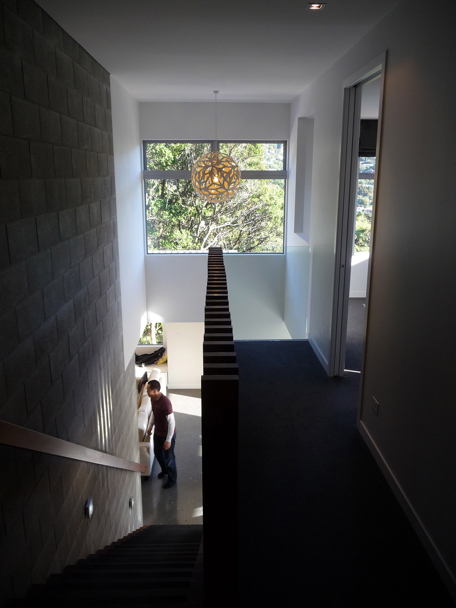
Figure Ground House
Figure-ground drawings show the relationships between positive and negative spaces, solids and voids, or shadows and light.
It is hard to establish where this house starts and the site stops. The section drawing reveals this – the steep hill site has been carved and moulded to provide the house volume, and the edges of the volumes have been cast in concrete. The house hugs the hillside, and opens up as you travel down the slope. The carving of the site allows the main living level to have the largest footprint, and also to enjoy all day sun, while being surrounded by the tree canopy.
The mass of the concrete provides a medium for the heating of the house, both in storage for passive solar gain, and also for in-slab central heating. It also provides a solid, family home, securely connected to the ground it sits on.
The lower level of the house provides for the children, including bedrooms, bathroom and a living space. A similar approach has been taken to this space as to the upper levels, in that careful thought has been given to void space versus programme-rich space. Two of the bedrooms are able to be open as a shared space with a wardrobe between or two sliding doors emerge from the wardrobe and the rooms are separated. As the family has grown the room has accommodated the early years through to the teenage years with ease.
The house sits close to the street edge, and parking needed to be provided on site. The house is closed to the street, with a concrete wall and a door facing onto the car-pad. As you cross the threshold and descend you are aware of how private the house is despite its proximity to the road. The added benefit of the mass is the reduction in noise to the interior.








