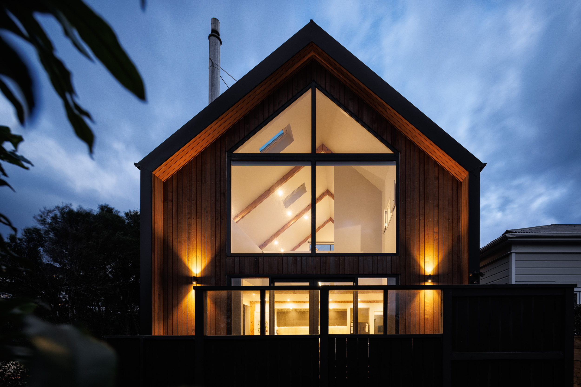
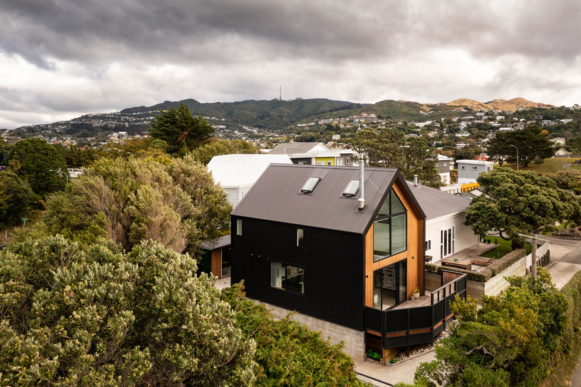
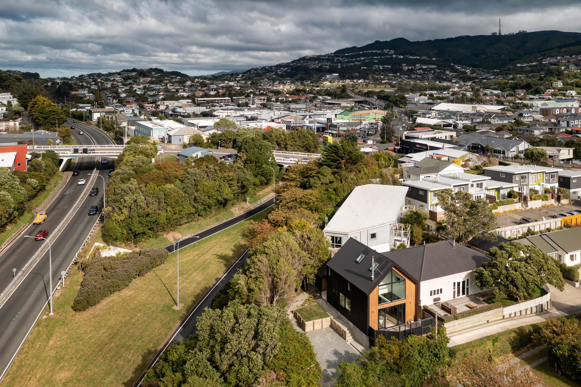
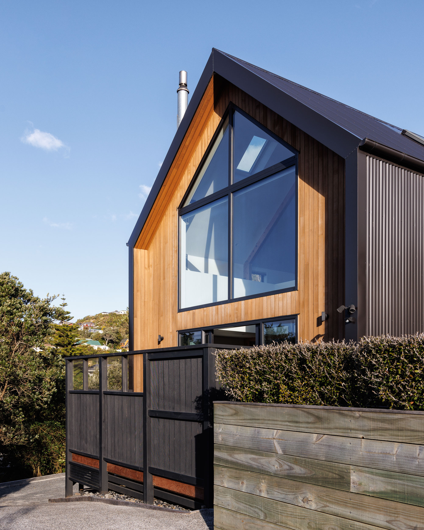
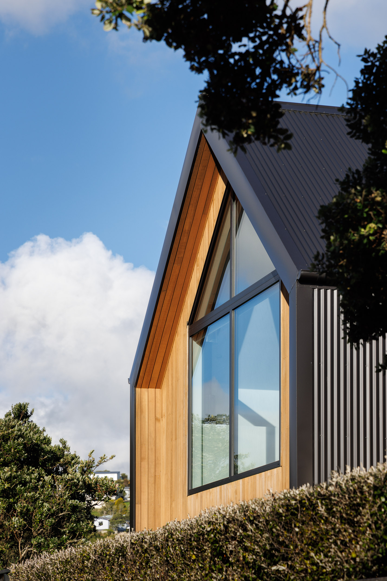
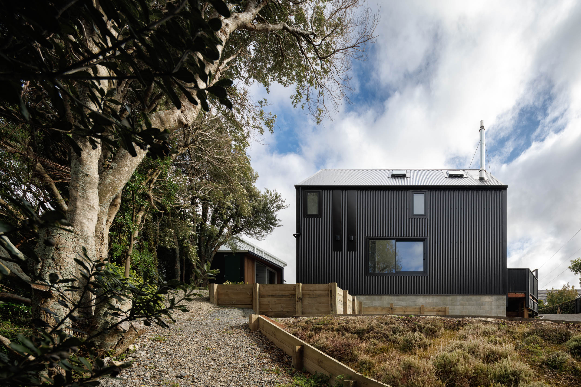
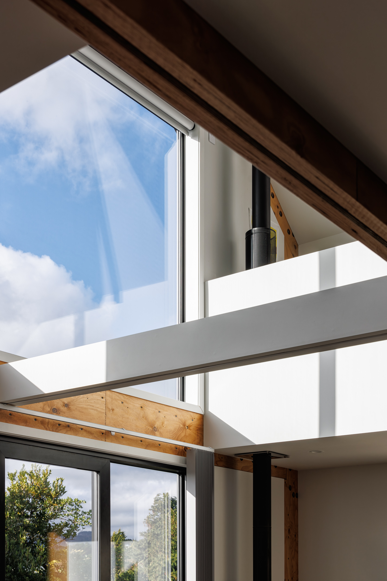
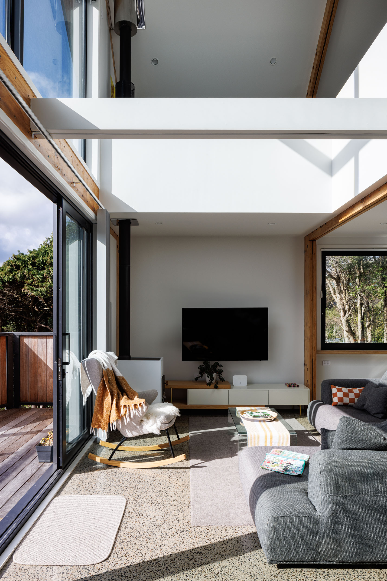
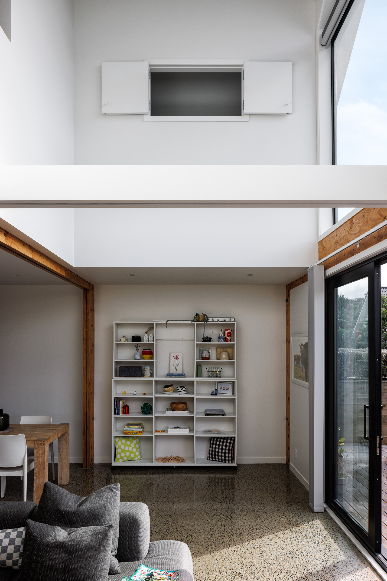
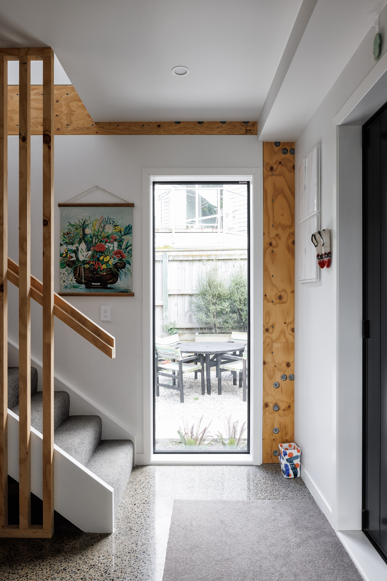
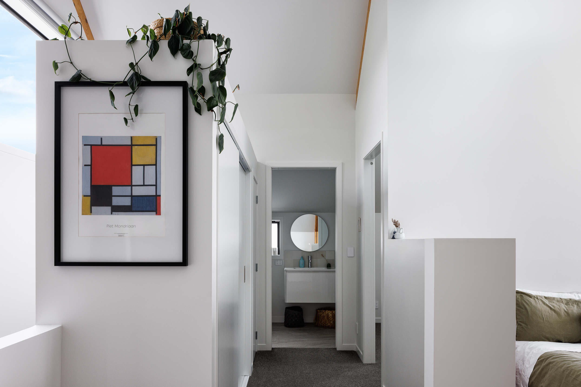
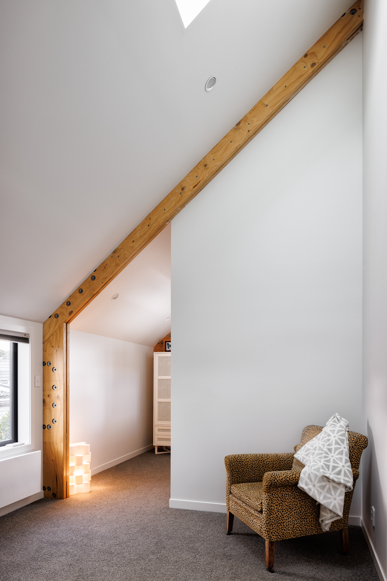
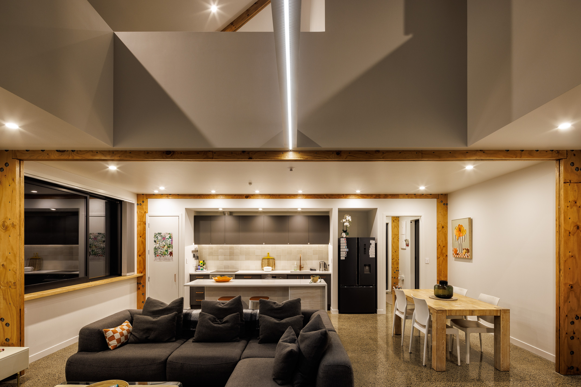
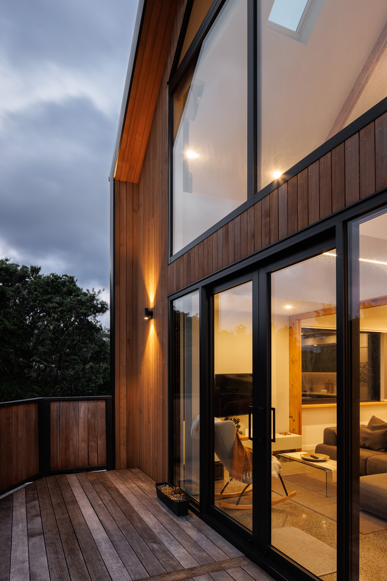
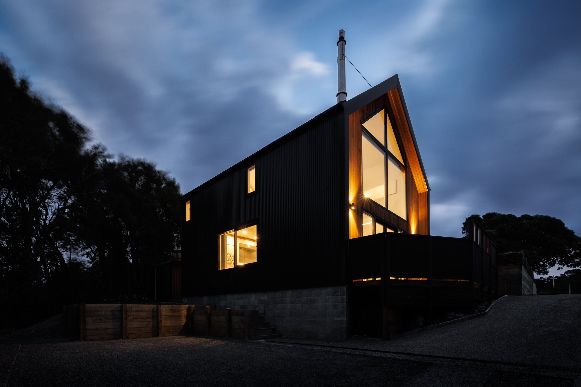
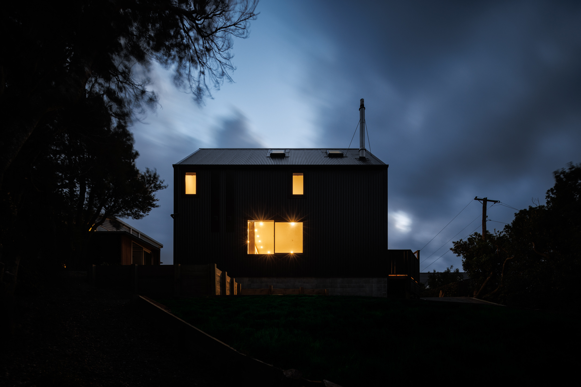
Portal house
portal
noun
- a doorway, gate, or other entrance, especially a large and imposing one.
Portal house is a small footprint house with incredible flexibility of arrangement, both in location of exterior windows and doors, and in its internal layout.
The client for this house was more of a colleague than a client – a builder we work with, and with whom we enjoy the collaborative process. He has a young family and wanted to build a house for them which could evolve over time as his family grows and changes. The portal frame forms a structural system which allows the house to adapt.
The depth of the portal structure provides generous space for insulation and the repetition of set-out allows a simple building process, reducing time on site, without compromising quality. The simplicity of the form is robust, great for weather-tightness and reduction of tricky thermal envelope detailing. It is also timeless.
Portal house was constructed on the back of a site bordering a motorway – it is an infill project. The house sits on a slope, with trees separating it from the motorway – the construction method provided for attenuation of motorway noise. It is a peaceful, and surprising sanctuary with double height voids being used to generate volume in its spaces, and to allow natural light to change the interior throughout the day.
Structurally the portal may be excessive, in every other way it is modest. The potential of its system is anything but.
Photography by André Vroon










